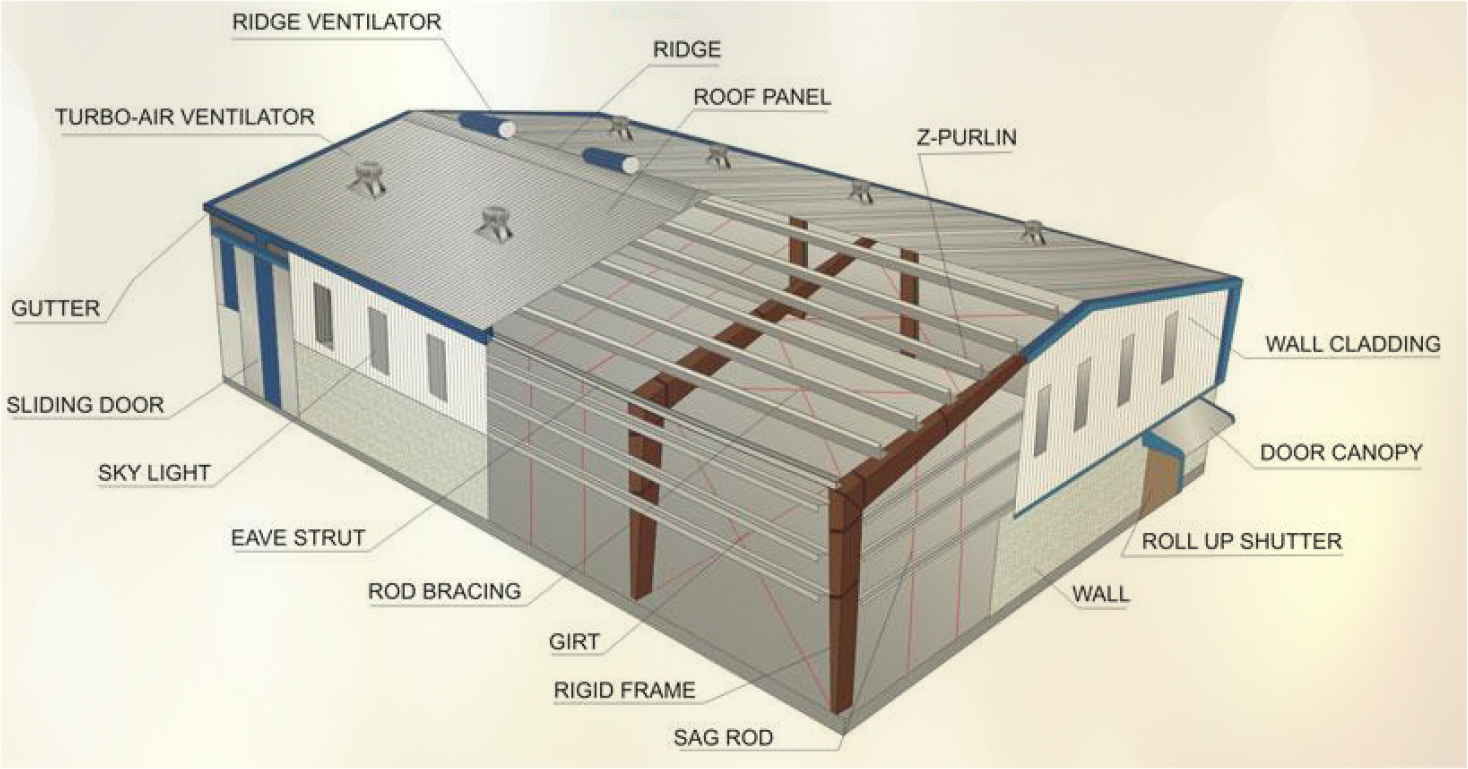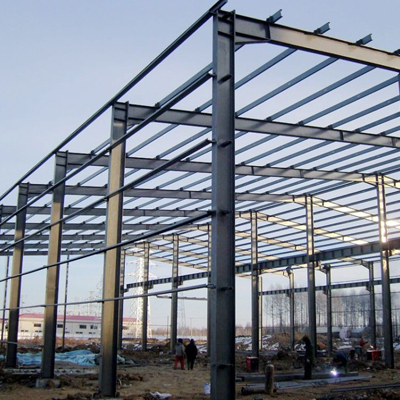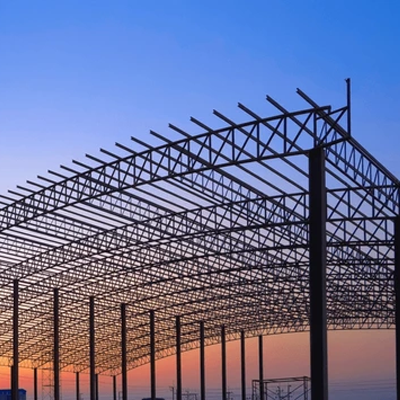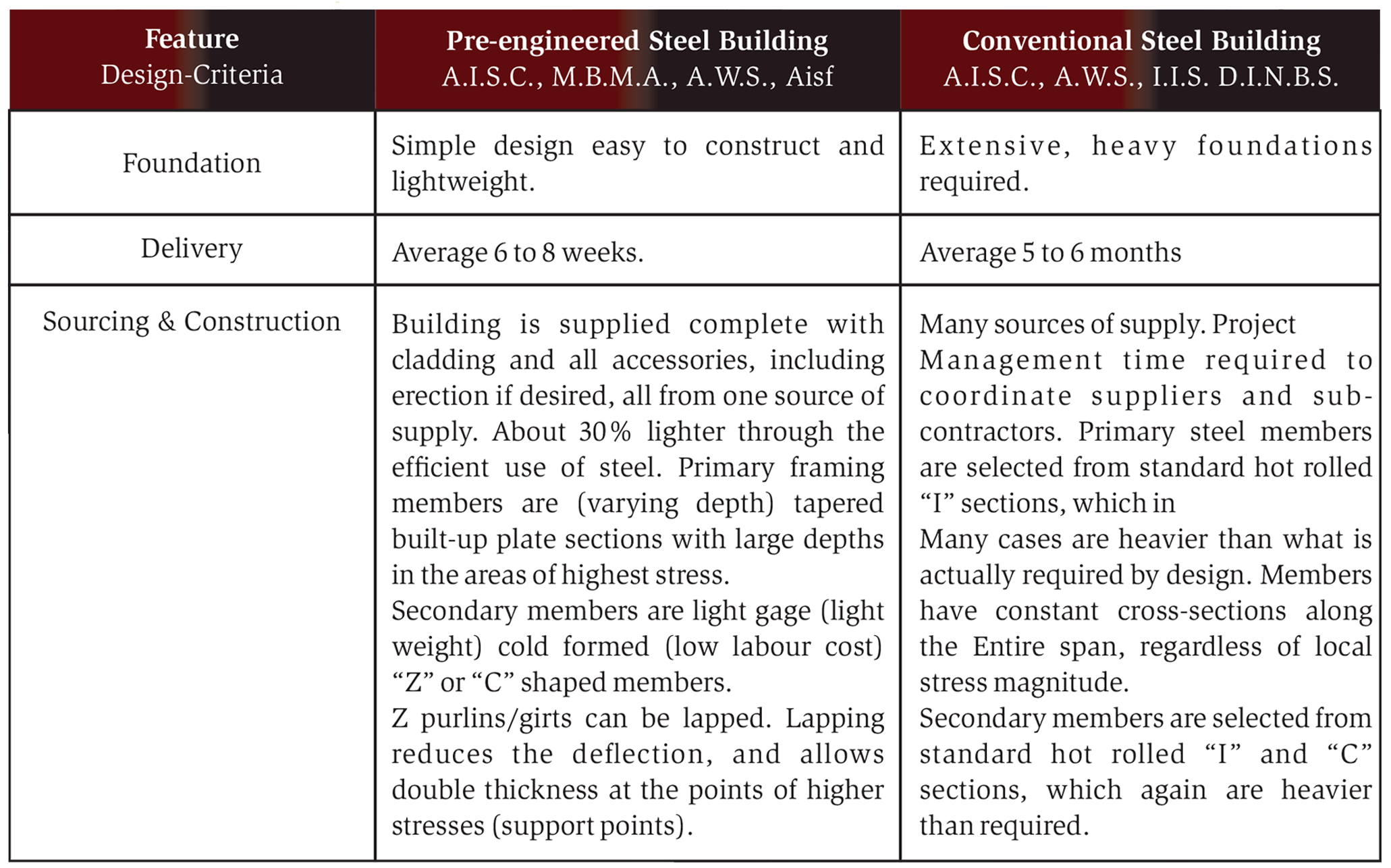Peb-Engineered Buildings
Home / Pre-Engineered Buildings
PEB Structural Elements
Pre-Engineered Building (PEB) is designed as such to fabricate using a pre-determined inventory of raw materials and manufacturing methods that can efciently satisfy a wide range of structural and aesthetic design requirements. within some geographical industries sectors these buildings are also called PreEngineered Metal Building (PEMB), Its use increasingly common due to reduced amount of pre-engineering involved custom computer aided designs.
Pre engineered Building are extremely quick and efcient. They are light weight, simple design & easy to conduct due to which both cost and time of Erection are minimized. Outstanding architecture design can be achieved at low cost. PEBs are exible and modular and lend themselves easy to future expansion.


Why PEB ?
Cost Saving
- Steel buildings can cost 35-50% less to build than conventionally construction methods.
- Single source responsibility also spells less project manpower, equipment & infrastructure required at customer end.
Speedy construction
- Our buildings are the solution if speed and ease of construction are primary concern.
- Average 6-12 weeks time until completion
Design Flexibility
- Building designed with aesthetic details of client requirement.
- Strong Foundations, primary designs & exibility of future expansion.
- Professional designers with architectural exibility
Durability & Resistance
- Resilient to hard weather conditions like re, earthquakes, storms & snow.
- Our buildings are extremely durable.
Project Management Capabilities
- On site Co-ordination for better quality & timeline commitments.
- Full technical assistance to your requirements, right from conceptualization to completion of project.
- Reduced Maintenance Costs
- Unlike wooden structures, metal buildings will not rot, warp, crack and do not require re-painting. With rust resistant nishes and high-performance paint nishes most buildings are supplied with a 30-40 year warranty against chipping, cracking, blistering & peeling
PEB Provides
- Easy integration of all traditional construction materials such as brick work, glazing, timber etc.
- Optimization in accordance with customers requirement.
- Addition of canopies as a direct continuation of the roof line or at a lower level with positive or negative roof slopes.
- Addition of parapets, partially or completely around the building.
- Optimized design of steel thereby reducing weight, while meeting all design criteria requirements.
- Quality design, manufacturing and erection.

PEB vs Conventional Steel Building

