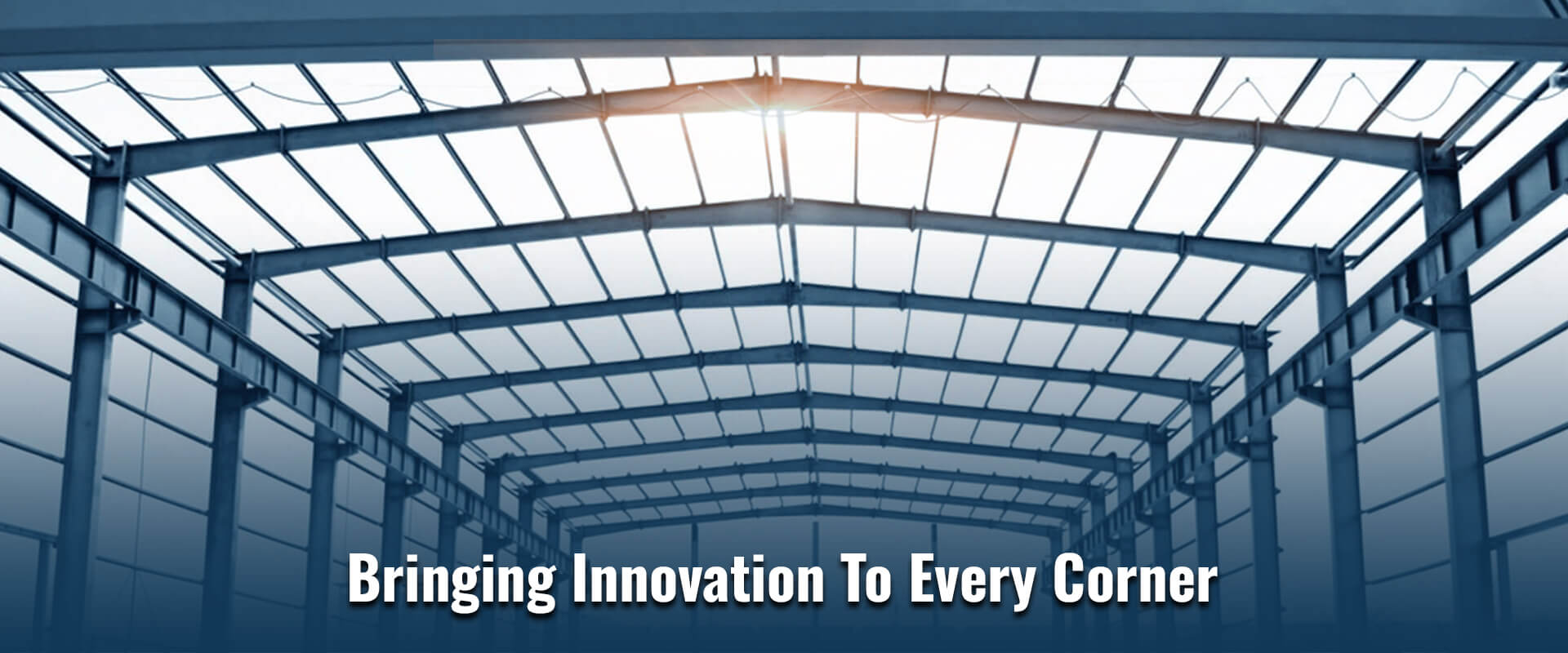

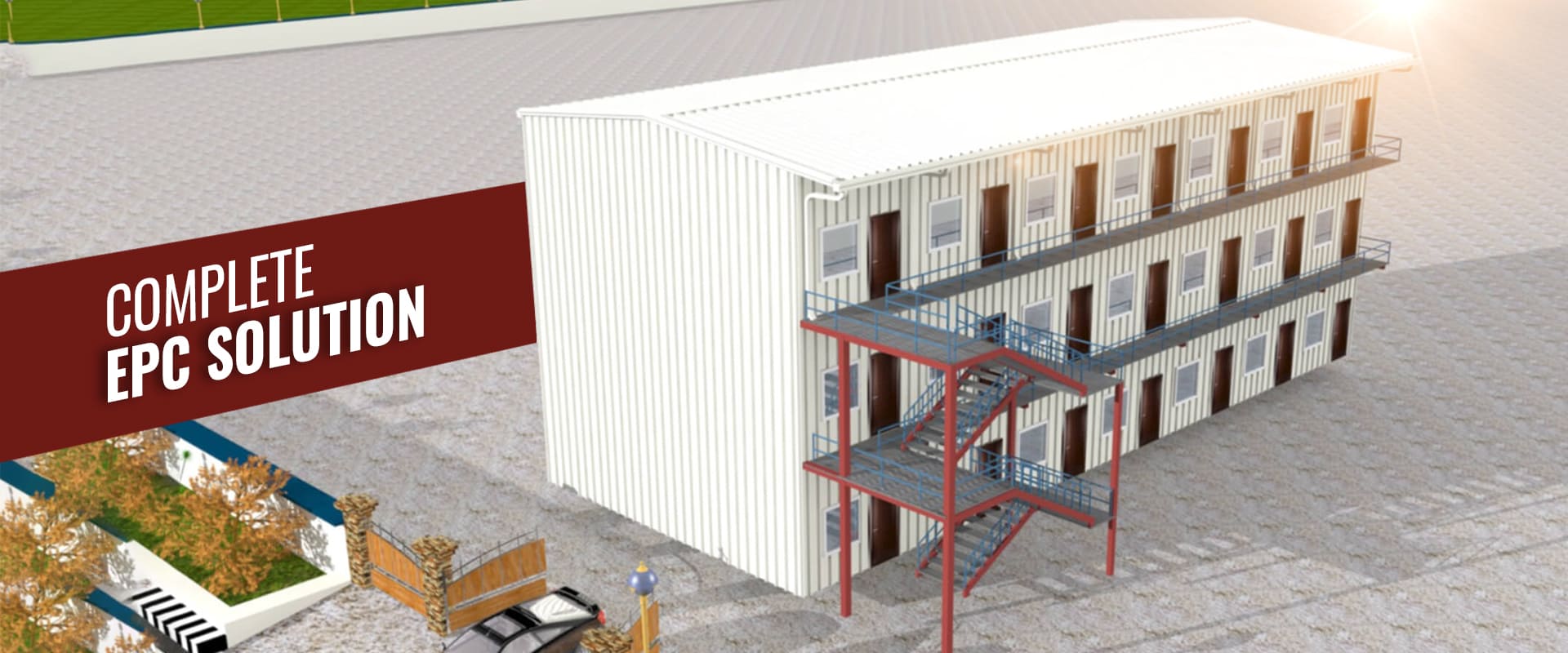
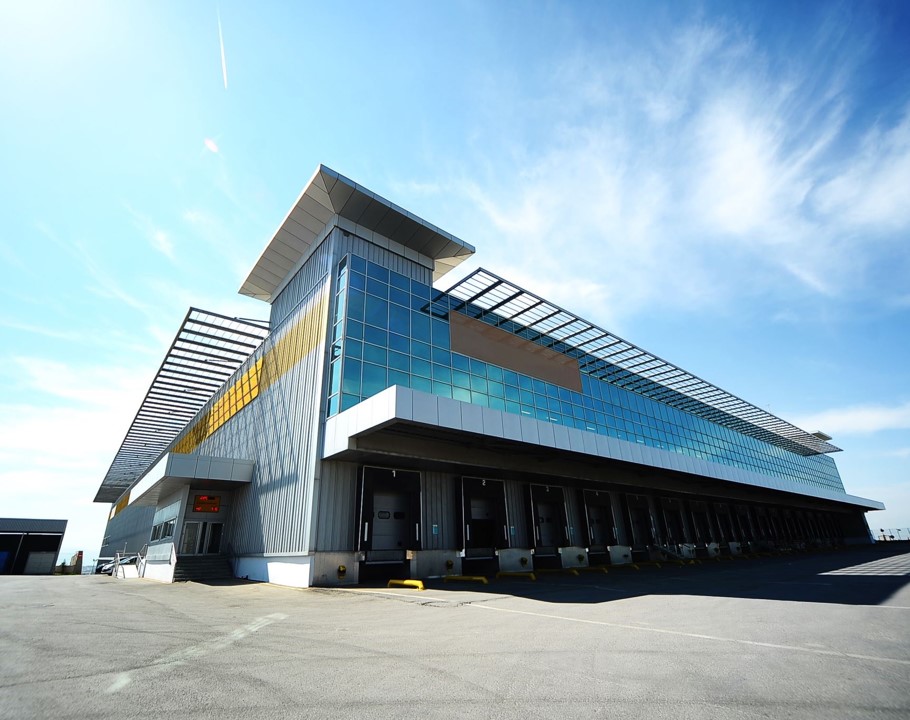
COMPANY PROFILE
Nature of Business
manufacturer & service provider
vision & mission

vision

Mission
Our Offerings ?

Projects (Complete End to End Solution)
1. Pre-Engineering Building
2. Pre-Fabrication Building
• We do EPC End to End Solution
• Economical Design
• Time bound delivery

Industrial Gratings
1. Galvanised Steel Grating
2. Stainless Steel Grating
RECENT FROM OUR BLOGS
Industry Updates
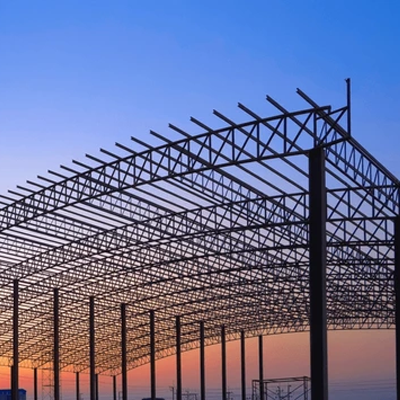
Steel Curved Roofing
Curved roof are for projects which value fast implementation having girder less and wider span roofs with marvel interiors and zero maintenance cost with longer durability
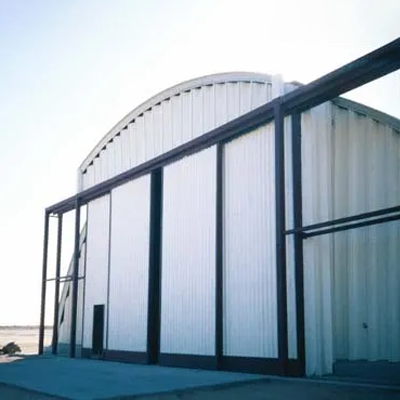
Steel Curved Roofing
Curved roof are for projects which value fast implementation having girder less and wider span roofs with marvel interiors and zero maintenance cost with longer durability
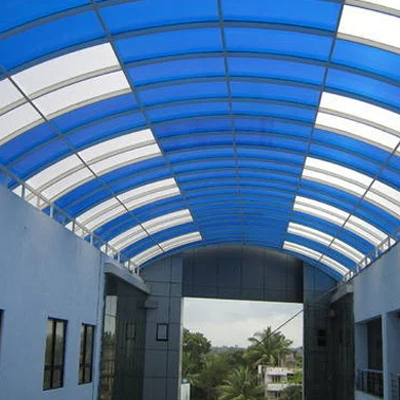
Steel Curved Roofing
Curved roof are for projects which value fast implementation having girder less and wider span roofs with marvel interiors and zero maintenance cost with longer durability
Pre-fabricated Labour colonies
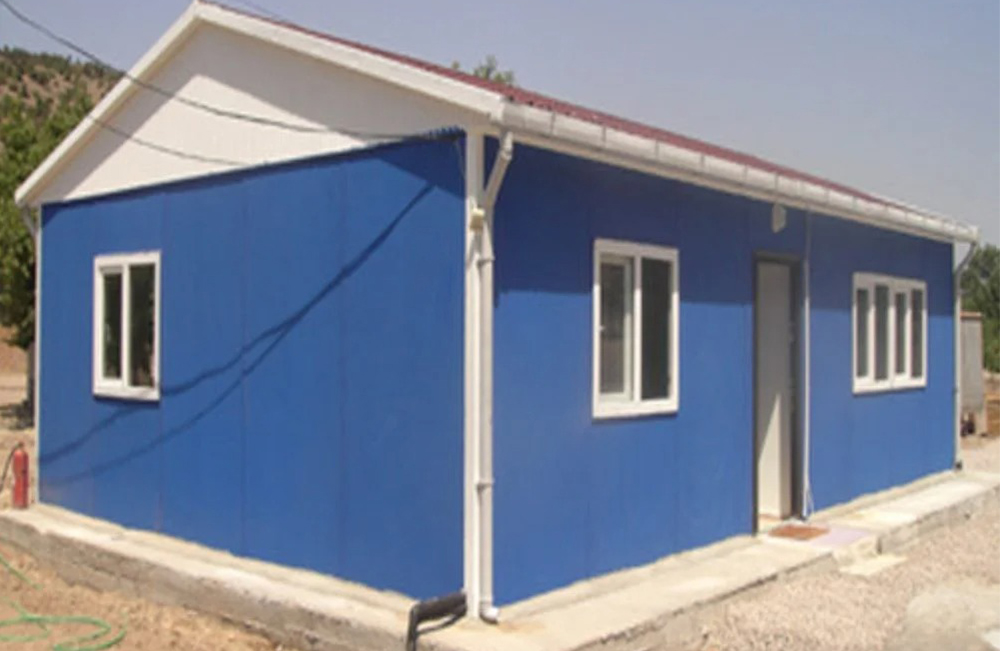
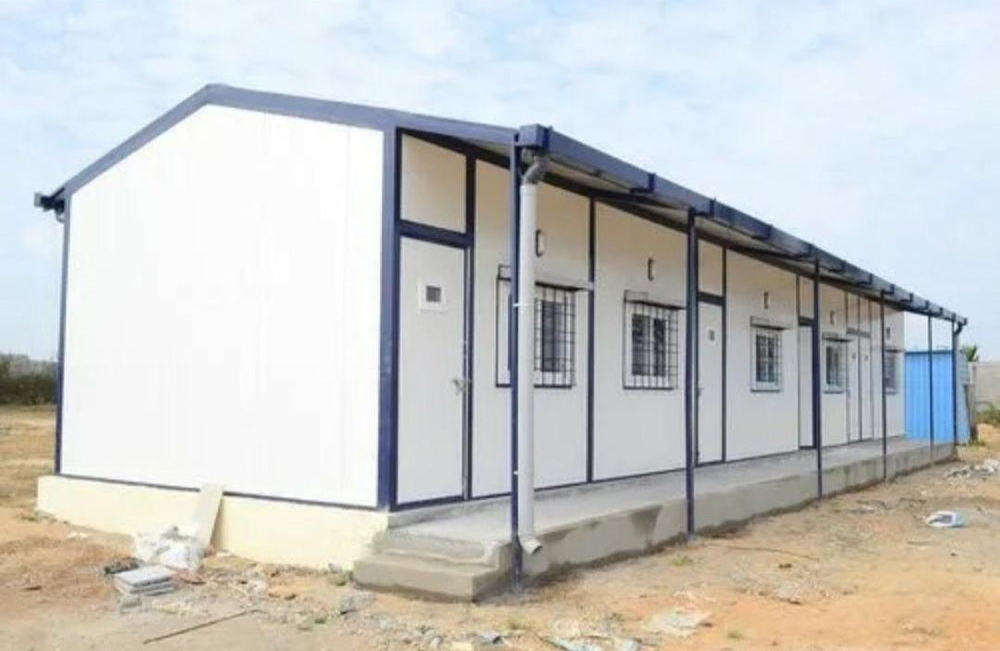
Delivering Your Vision
We Deliver Your Vision with Perfection
PEB vs Conventional
Steel Building
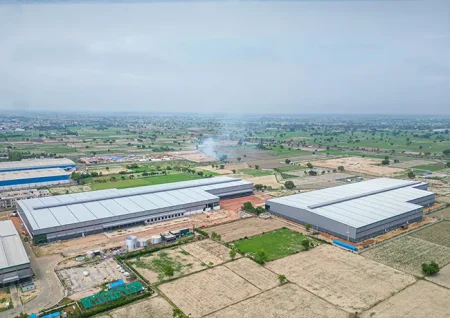
Pre-engineered Steel Building
Quick and efcient since standardization of P.E.B. has signicantly reduced design time. Basic designs are used over and over. Specialized computer analysis and design programs reduce design time and optimize material required. Drafting is also computerized with minimal manual drawings.
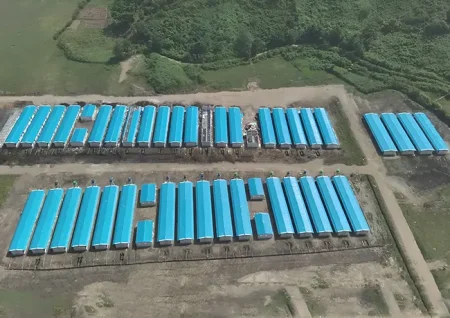
Conventional Steel Building
Each conventional steel structure is designed from scratch by the Consultant, with fewer design aids available to the Engineer. Maximum engineering required on every project. Generalized computer analysis programs require extensive input / output and design alterations.
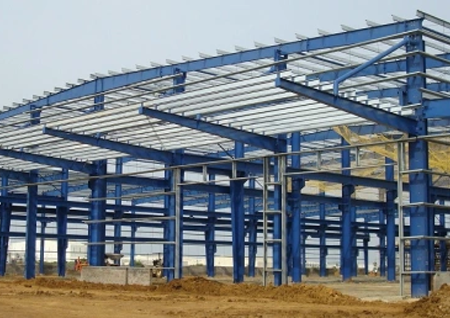
Basic Building Parameters
Pre-engineered buildings are the following basic parameters Building Width, Length, Height, Roof Slope, End Bay Length, Interior Bay Length and Design Loads. Design parameters of snow loads, earthquake loads, collateral loads, crane loads or any loading condition must be species requesting a quotation.
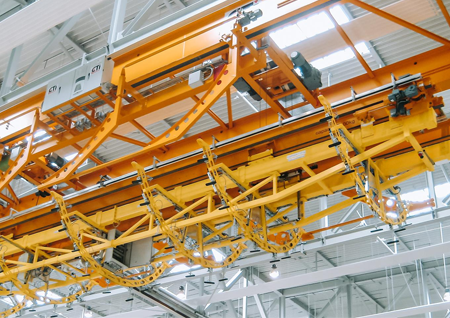
Crane Systems
When a crane system is required, Mitr supply is limited to the supply of column or rafter brackets and the core runway beams that support the crane system. Mitr needs the customers complete crane system informatios in the order to design and estimate crane buildings.
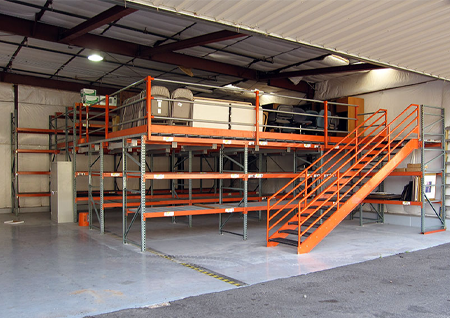
Mezzanine Systems
The standard Mezz Mitr meaning framing system consists of a steel deck supported by joists framed onto main mezzanine beams. If required by design loads, the main beams shall also be supported by intermediate columns. The top ange of the joists ts immediately below the top ange
OUR other PRODUCT Range
Our Clients
Solution as you need







